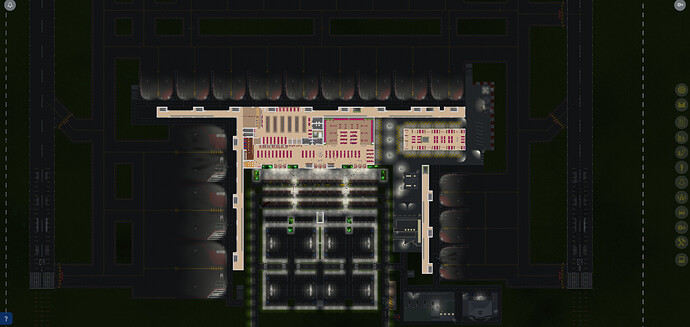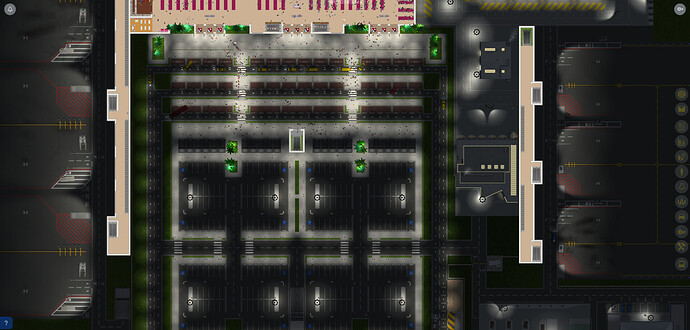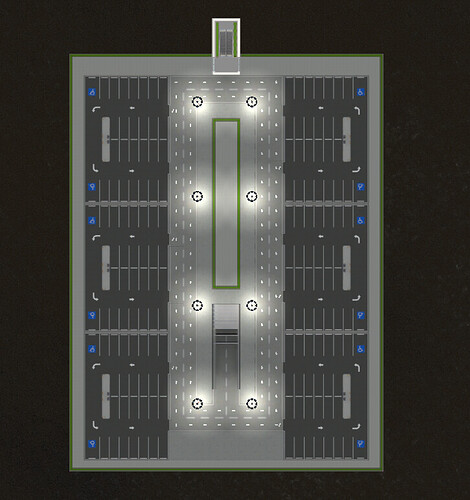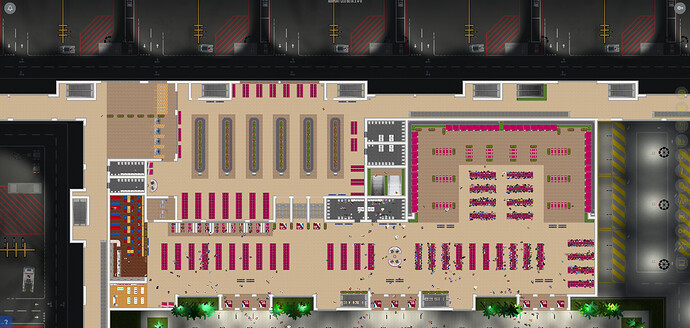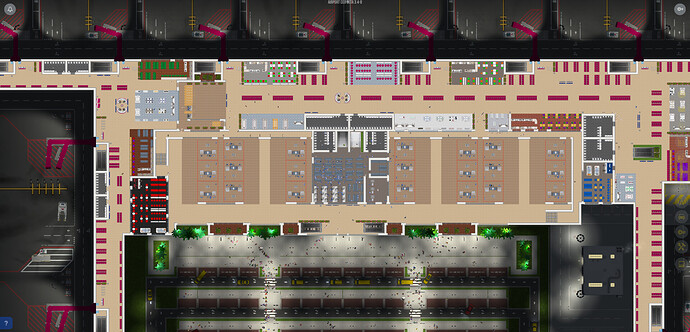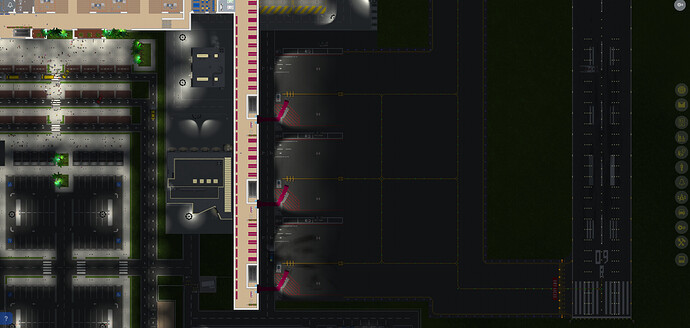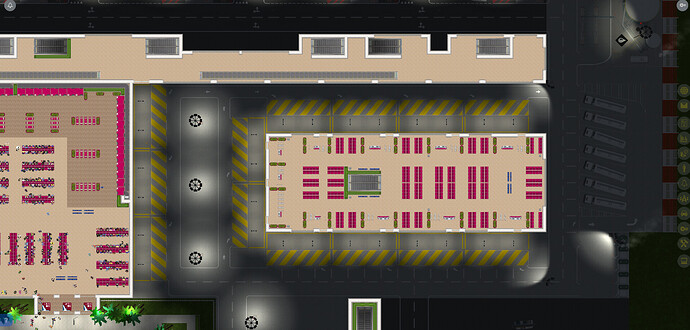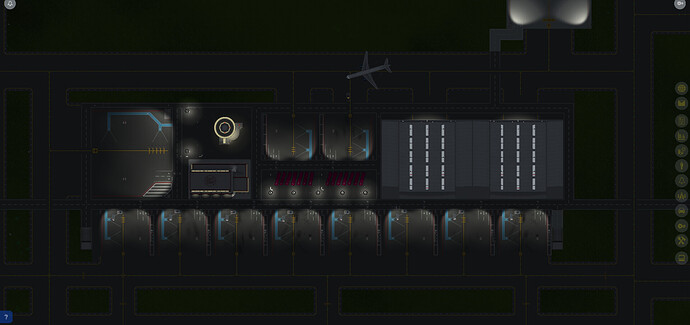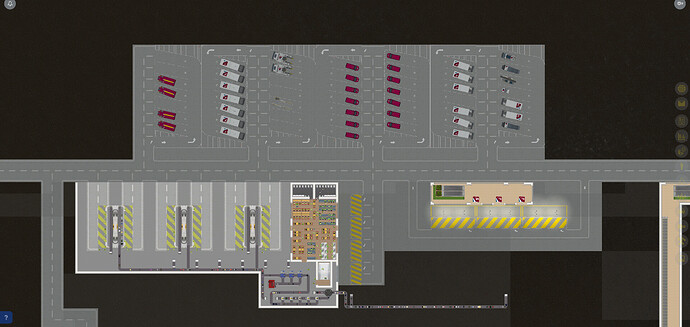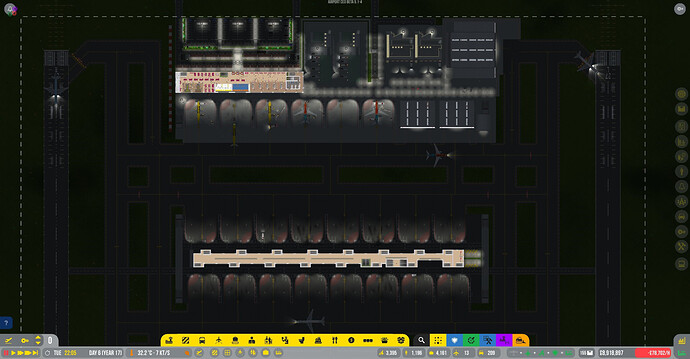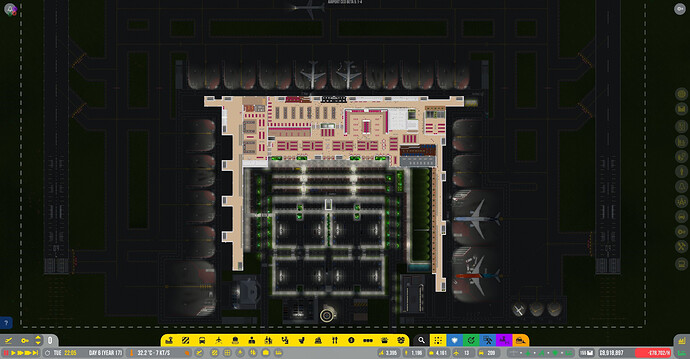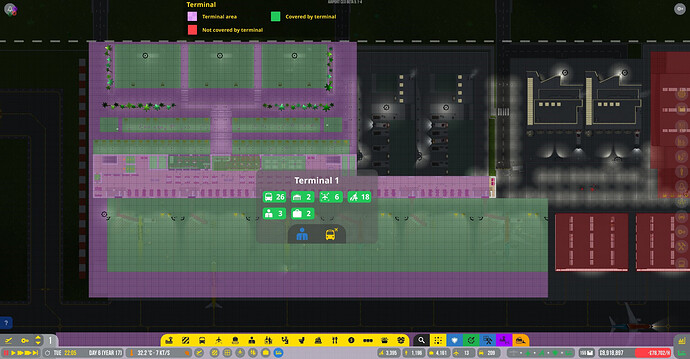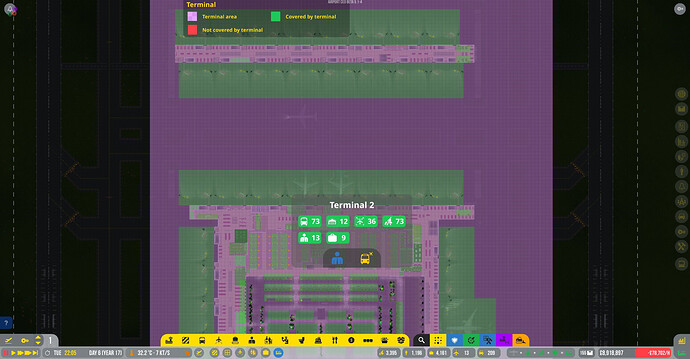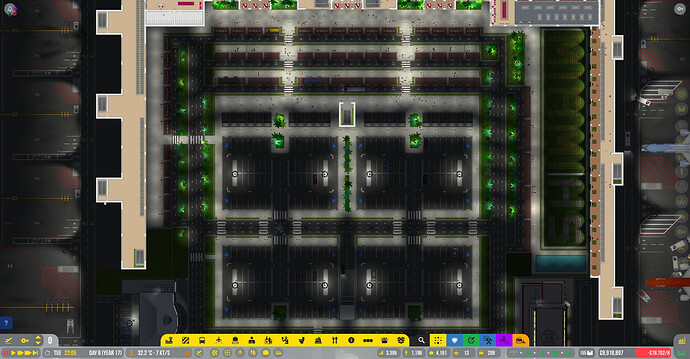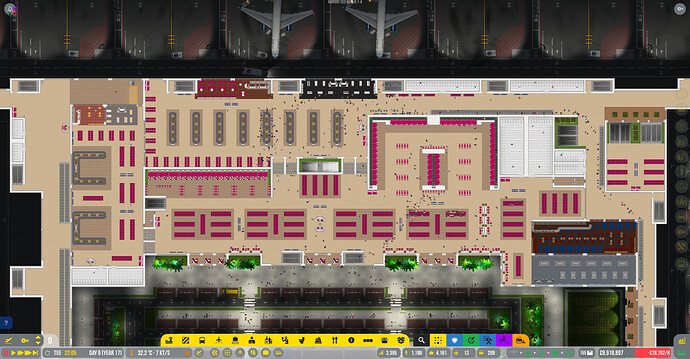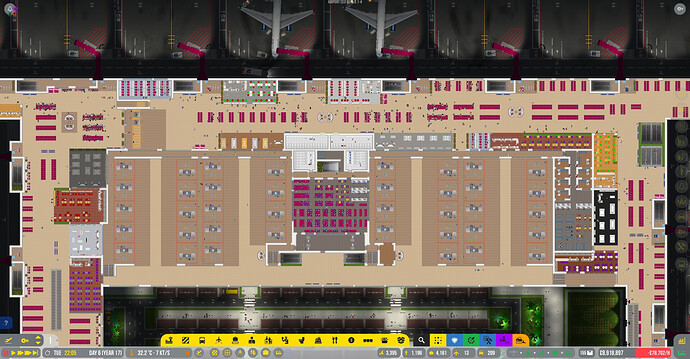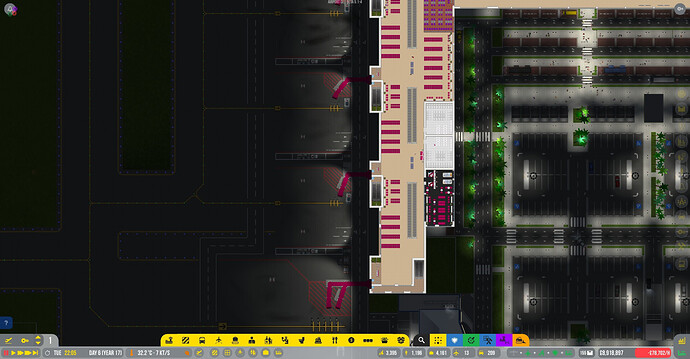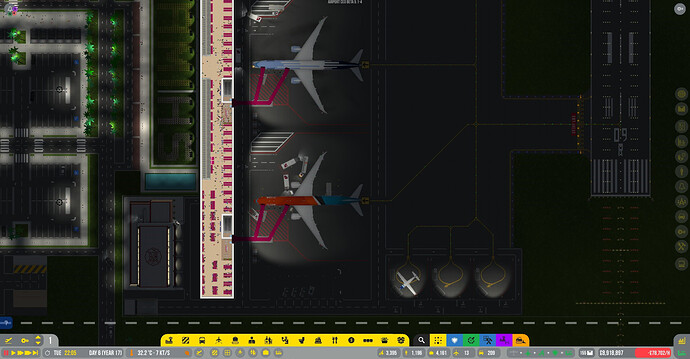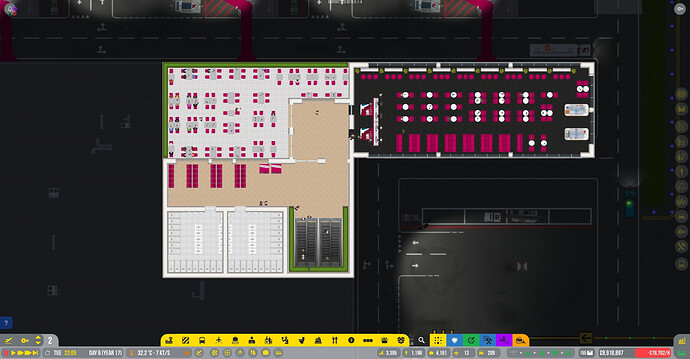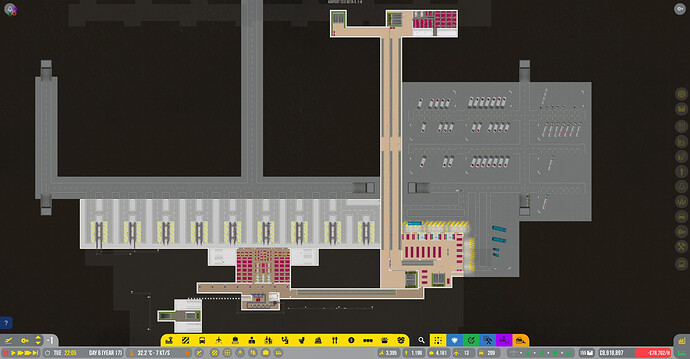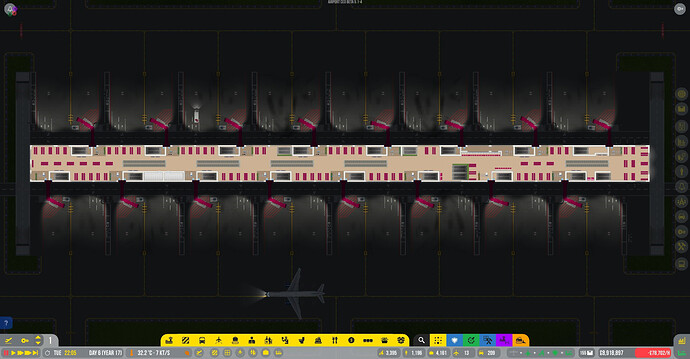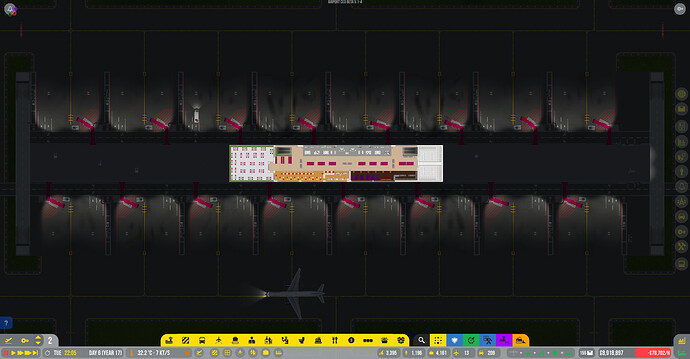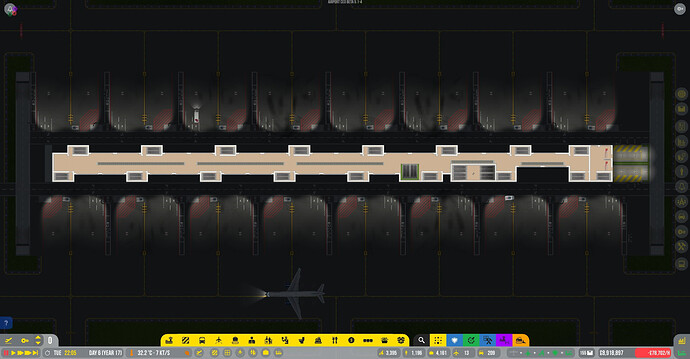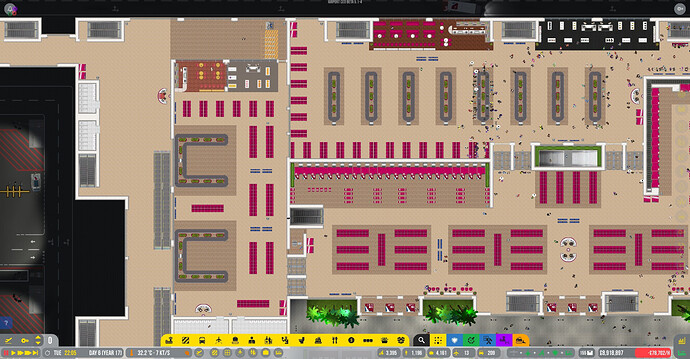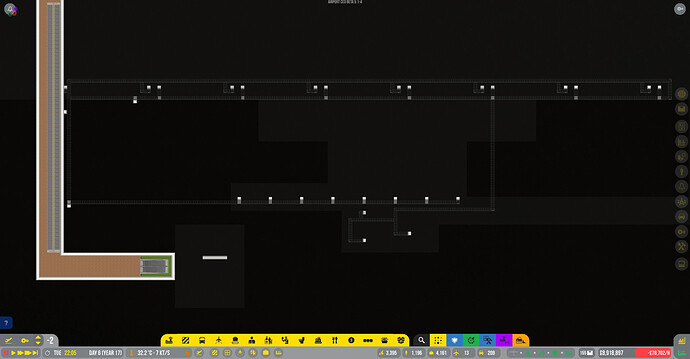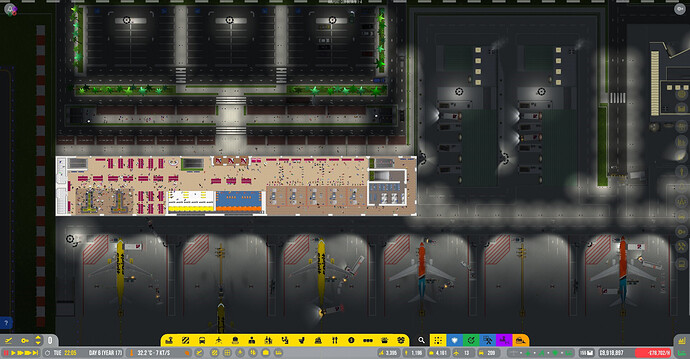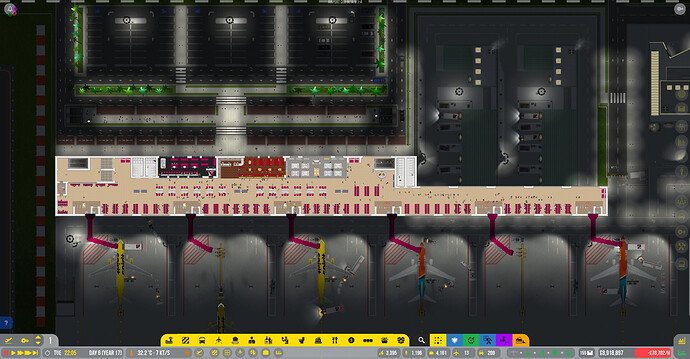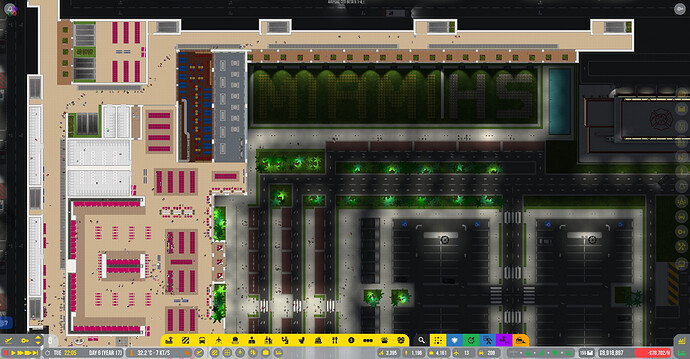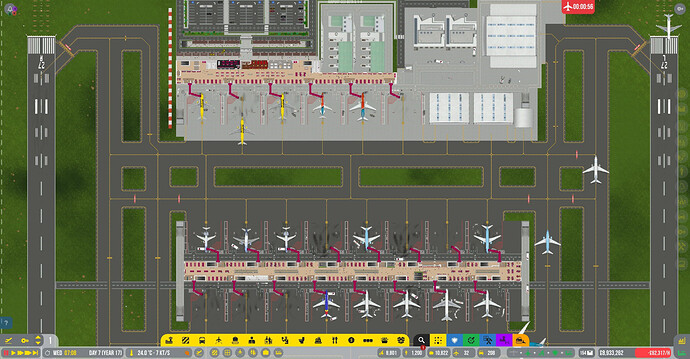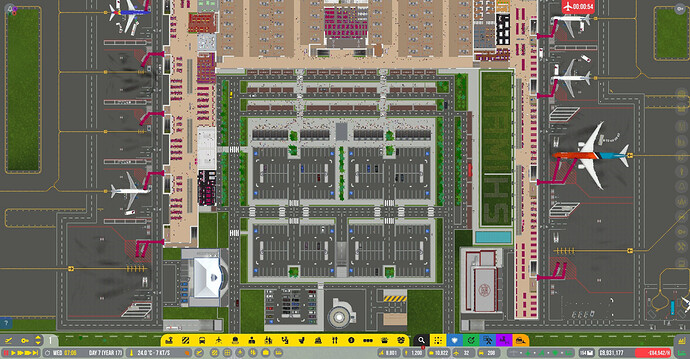Fictional airport serving Miami, USA. Chosen primarily due to warm climate courtesy of the advancements in the weather engine. This was created primarily in sandbox however the costs were often applied in standard gameplay and developed over time ![]() Though I sadly don’t have images during the expansion leading to the current configuration, it does mostly follow a simple rectangle terminal expanded at each side then into additional piers and remote gates.
Though I sadly don’t have images during the expansion leading to the current configuration, it does mostly follow a simple rectangle terminal expanded at each side then into additional piers and remote gates.
Any queries or to see close ups of any of the features for ideas, just let me know! Next time i’m in the game I will take some daytime photos of the airport in action.
2x Large Runways
Domestic Gates
19x Medium Stands
1x Large Stands (Emergencies)
International Gates
3x Medium Stands
3x Large Stands
Recently upgraded public road network has a dedicated entrance and a dedicated exit as a one way route around the carparks and transit facilities, with access to airside for service vehicles. The area is well lit for safety/security and features palm trees luminated. The ground level carparks are short stay, with a long stay basement carpark directly below with escalator access.
The central terminal area features the Check-In automated bag drop area split into 3 zones (separate baggage bays), a small shop and a coffee shop, plenty of seating and also the arrivals areas shown in the image (will come back to those).
The escalators located near the terminal front lead up to departures, firstly the security search area in a “toaster rack” formation to maximise use of the space also allowing further expansion. As shown, the area to the right has already been expanded.
Following the security search area, the passengers find themselves in a spacious departures area with multiple leisure outlets including food/drink, shops and also airline lounge for JetBlue premium customers. To the left you’ll see the international zone. This is accessed via the immigration desks featuring 2 manual desks and a recently expanded offering of automated desks, with 2 reversed to allow an exit route for passengers missed their flights.
The international area features additional facilities including a Virgin Atlantic lounge and additional seating enough for all 3 large stands to be in use simultaneously.
Back to the domestic area, a recently completed extension pier has been completed (bottom right of main image). This pier is dedicated to JetBlue following the exit of Zoom! airlines. The pier is located in close walking distance to their new lounge. Negotiations ongoing to rebrand the pier for our new airline.
MHS has recently expanded it’s remote apron, served by a new dedicated shuttle bus lounge area located directly below original departures zone. It features 10 dedicated bus bays, with a 9th boarding gate sharing an existing bus bay to overflow stands serving delayed flights or emergencies.
The 3 bays to the left lead to arrivals however they have now been replaced by a dedicated arrivals drop off area in the basement of the airport, with an escalator directly into the arrivals baggage reclaim hall seen earlier. MHS is currently evaluating the use of these bus bays, with plans to reconfigure this area of the airport for additional remote departure gates.
The remote stands area is between the two runways to the north (based on image orientation). This was until recently unused land, now developed to serve 10x medium and 1x large stand, including those used for emergencies and overflow. The new tower, emergency response station and 2x large aircraft hangars are also found here. The airport has invested heavily in airside vehicle fleet with more than enough branded shuttle busses and service vehicles for peak operations.
Now we’re heading back underground to the recently reconfigured basement area. The baggage sortation area has been upgraded from just one single bay, to now 3 bays with the left most bay serving the international stands. 3x Tier 3 scanners operated by security officers to ensure a outstanding security rating ensuring no human error. Ramp and maintenance colleagues also have their rest room in this location, providing quick access to baggage bays and the service vehicle bays.
Vehicles are stored when not in use, in the basement assigned parking areas. We can also see a corridor on the far right which serves to segregate arrivals down from the Jet Blue dedicated pier, under the remote gates, to the main arrivals corridor.
Mentioned earlier, MHS now has a dedicated arrivals drop off area from the domestic remote stands. It features 3 basement level arrivals bus bays leading via an escalator to the arrivals baggage reclaim hall. The airside busses are intentionally assigned parking nearer than the basement, to the remote stands to ensure efficiency.
And that now brings us back to where we started, the central terminal area, ground floor. International passengers arrive from the left through a recently expanded immigration area with new automated gates now in operation. 6 large baggage reclaim areas serve the 3 baggage sortation bays below in the basement.
Baggage delivery times are kept to a minimum using rapid conveyor belts and short distances of the belts. The arrivals hall has it’s own improved toilet facilities, info desk, vending machines and plentiful seating even during busiest times (first arrivals of the day!).
3 security exits ensure a uncongested route back out into the public areas. The airport recently added addition seating to the left of the public area, featuring stools and desks for business travellers to comfortably use their laptops. Customers exit the terminal to the large, well lit, landscaped forecourt with access to the carparks across from the transit stops.
Thanks for reading! I look forward to hearing any feedback, positive or otherwise. Will add some more photos and plan to add a Satellite building for the remote stands directly using airbridges. This will allow the airport to expand it’s parking apron adding at least 8 new stands which would become the new remote stands north of a new satellite building.
