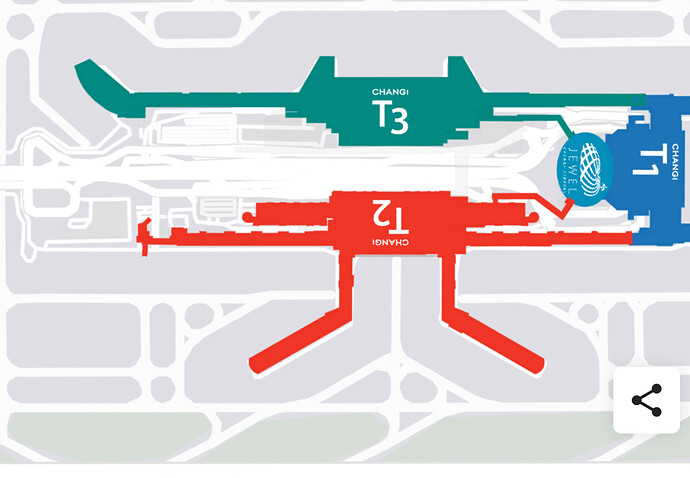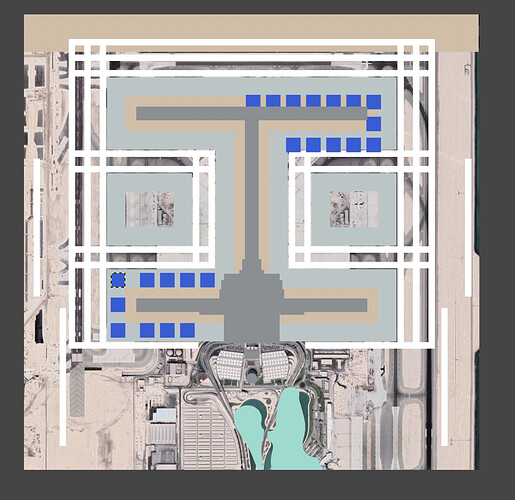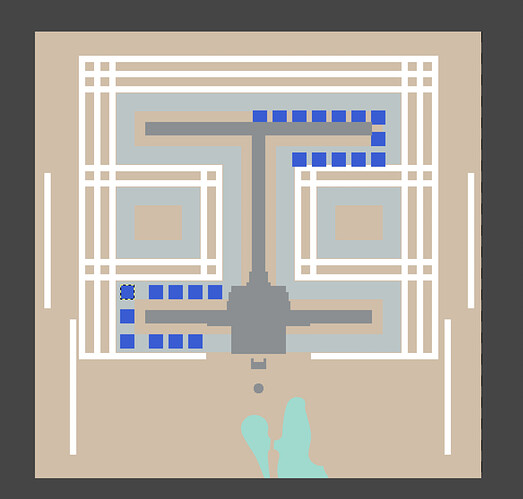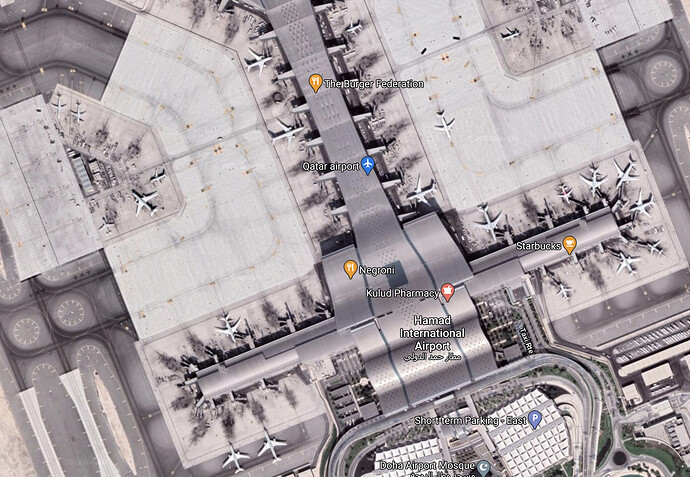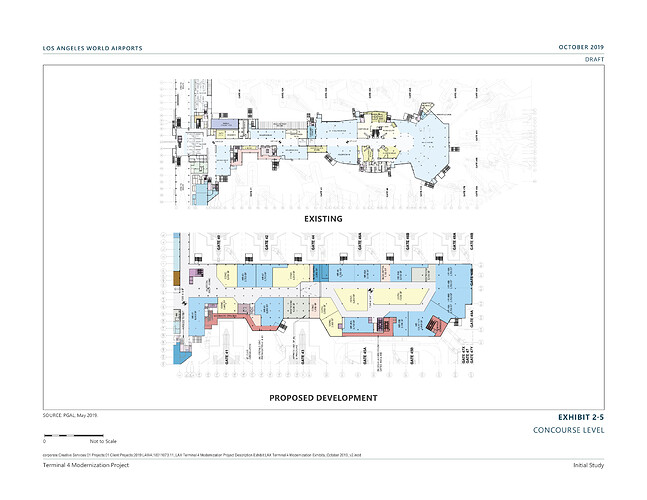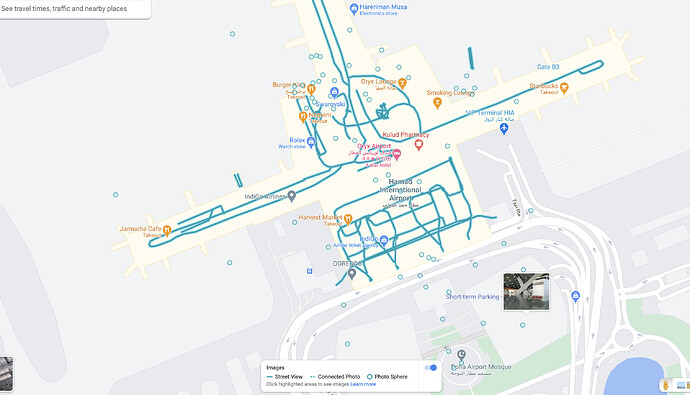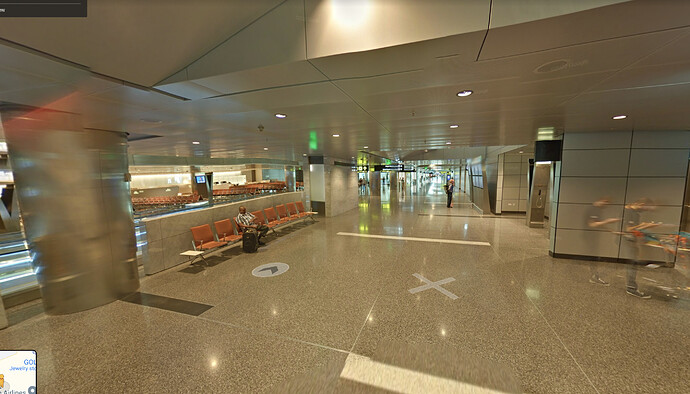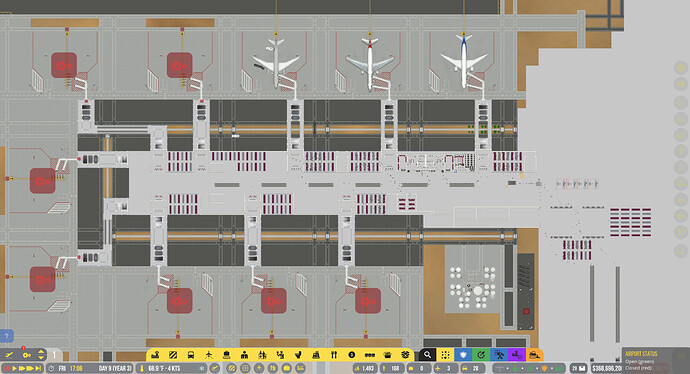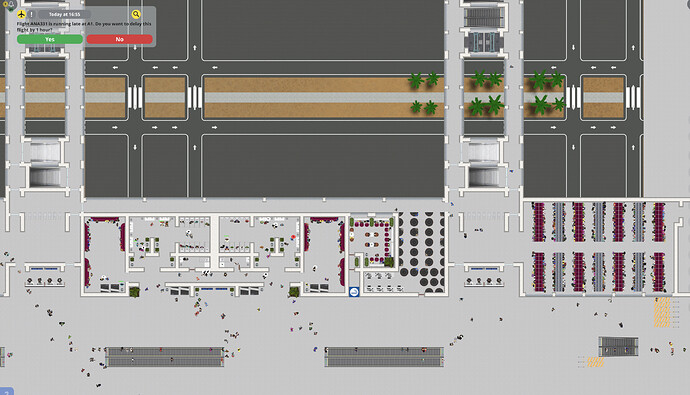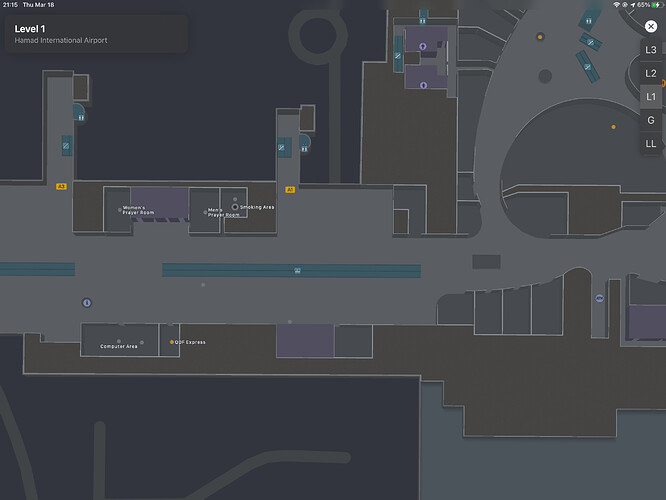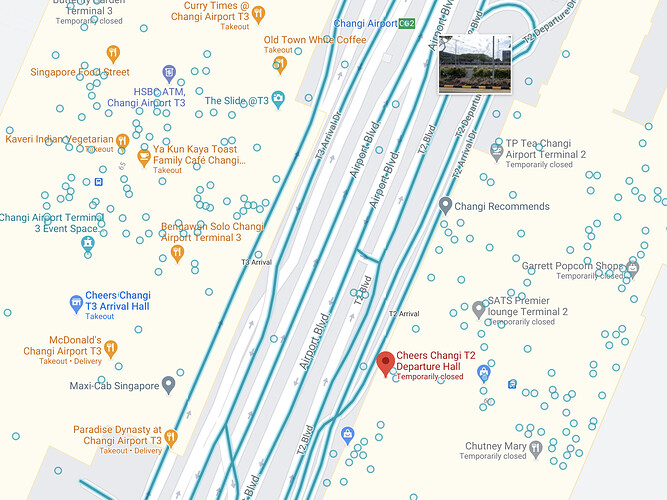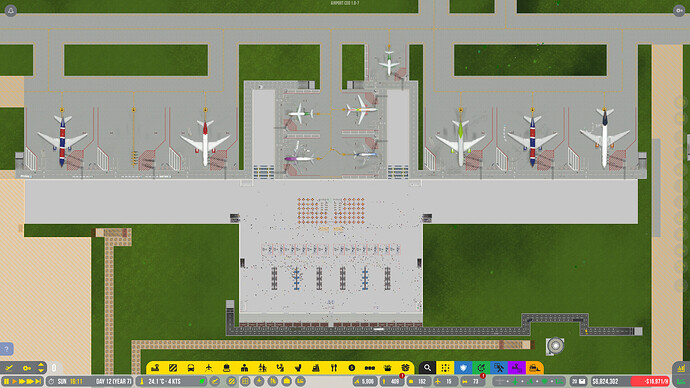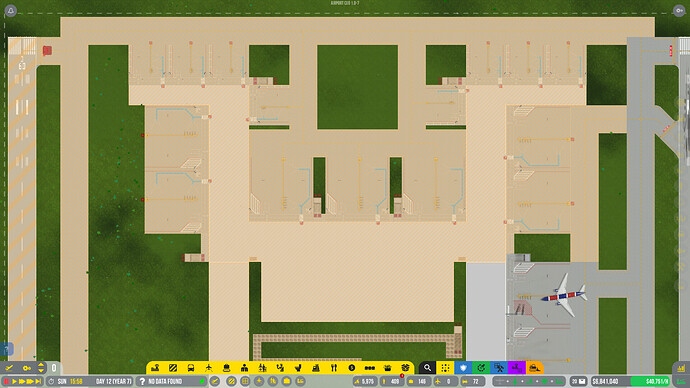Hi I’m new here at the Airport CEO forum, and I’ve been enjoying the game since I played it 3 months ago, And I’ve been meaning to copy Changi Airport for some time, I planned to use Changi’s terminal 2 and 3 but I don’t know how I would design them, I hope you could help me. THANK YOU
Hi, I am happy to help but could I have a few screenshots of the actually airport?
Also, welcome!
I use a combination of things.
but planning mode is the easiest and best way using sandbox… Then once you know your layout you can go and play without sandbox. Maybe take some screenshots of your plan before you start your new airport (non-sandbox)
some other methods I use… I know I go over the top…
Phtopshop program with pixel size of the airport land. then I work out my plan for the airport using a grid. I usually do 4 pixels per large square tile.
here is an example of an airport I’m working on using GIMP to plan it out… keep in mind I adjusted the Json so I could fit all this…
GIMP Images
You can see I took a screen shot of google as well
terminal is grey, taxiways white, stands blue… still working on placement of those etc…
Here is an example of the grid showing so I know how may squares to use
One I have the main layout plan. Ill use this in a non sandbox so I know who much space I need for everything on the world map!
Some other things I do before I get started:
Google Earth/Maps
Check out Google Maps/Earth so you can see the layout, where the fuel is, catering depots etc…
my airport im working on DOH
Airport Website Maps.
– Go online to the airport website and see if they have detailed floor plan maps of the airport to help you know where to put shops, restrooms, elevators etc…
example of airport im working on DOH
https://dohahamadairport.com/airport-guide/at-the-airport/maps
Airport Masterplan.
–Master plans are basically to scale floor plan blueprints of the airport. Some airports have them online, some don’t. Some airport I know that have them… Albuquerque International (ABQ), some of LAX, Orlando FL, Tampa FL (I think). just google the airport name and master plan
example of LAX Master plan terminal 4 before and after conduction departure level
Google Street View
- Check out google street view. sometimes airports have a street view where you can transversals throughout the airport every few feet and even go into lounges. Qatar’s Hamad International in Doha Qatar has a great one. So Does Dubai Concourse D. You can litterally “walk” through most of the airport and see where everything is place, colors, etc! Its a great tool.
– Some airports have images scatter throughout the terminal that people have taken and you can go check those out. Its not like above street view but its still something to see what parts of the airport look like inside.
DOH (Hamid International, Doha, Qatar) street view allows you to walk through airport. just click on the little yellow guy, low right and then click on one of the blue lines and you are inside ![]()
Inside Concourse A (click with your mouse on the x’s and you can move around
The biggest thing is plan out your airport with the planning tool and or sand box mode first for such a huge airport. Then save your plans before you go play the airport for real without sandbox.
anyways hope this helps get you some ideas and started
Happy building!!!
btw. here is my “layout” test airport im doing to plan everything and make sure everything fits. Concourse A of DOH airport
its a work in progress. ![]() Ill star a new airport (non-sandbox) once I have it planned
Ill star a new airport (non-sandbox) once I have it planned
Also Ill use the Temple tool to copy floor plan so I can just paste them in my airport later. etc…
Here is next to Gate 1 A with the restrooms, smoke rooms, smoke room etc…
Here is the airport map
btw I get this image from my iPad’s Apple map app. you can at some airports see the floor plans (different levels too)
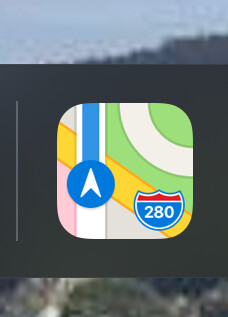
This is a big big help for my terminal 2 thanks for the help
I remember their online map being super great when I looked at it a wile back… super interactive
Not sure about a master plan. haven’t googled for it yet
Doesn’t look like there is google street for inside but there are quite a few user phots you can click on,
glad this all helps. have fun!
Hey I didn’t see your post when you first posted it, over the past 2 weeks I’ve been working on my own changi airport build(what are the odds) anyways here’s two screenshots giving you an idea of what it’s gonna look like. I’m building the full changi airport including terminal 1, 4 and airport services(not pictured). These screenshots were used by me for transferring piece by piece to a new save(due to some staffing and pathfinding issues on the other save). The design is very blocky as I wanted to maximise operational workability more than aesthetic accuracy, but nonetheless I hope this helps!
Wow that’s amazing I didn’t found a way to fit all 4 terminal, oh and if you ever need more reference I found this map specifically for singapore —> OneMap
Haha thanks for the compliment, I’ll upload the whole airport when I finish the whole build but that probably won’t be for another 2-4 weeks
