Hello there, I would like to share my airport with you.
The airport concept:
The idea is to bring a brand new airport to Balneario Camboriu city.
Balneario Camboriu is a tourist seaside city in south of Brazil with 140,000 of resident population.
However, over the year, mainly during the summer, the city attracts over 2 million people between visitors and vacation residents making the population density to reach 22,000 people per km².
The city is famous for its natural tourist attractions and nearby beaches, world’s top nightclubs,
gastronomy and of course for its vertical buildings which makes Balneario Camboriu to be the brazilian Dubai city. Over the years, the city is growing rapidly. It’s already a destination of cruises, and a new airport is a must need.
The city of Balneario Camboriu and its buildings.
> The airport design:
The airport has two terminals: domestic and international.
Two runaways, one for departures and one for arrivals.
- Domestic Terminal
Gates:
The domestic terminal consists of 22 gates, 4 of which are remote gates.
There are three main airlines in Brazil: Azul, Gol and LATAM. The market share of those airlines are almost equivalent so 6 gates are assigned to each airline. The remote gates are assigned to any airline with regional flights preferably.
2nd floor:
Gates A1-A6 - operated by LATAM
Gates B1-B6 - operated by Gol
Gates C1-C6 - operated by Azul
1st floor:
Gates D1-D4 - are remote gates, operated by any airline
Architecture:
As soon as the pax leave the security from upstairs, they arrive to the terminal plaza.
The terminal plaza is the terminal center that connects the boarding terminal wings A, B and C.
It also give access to the downstais (1st floor) where remote gates and baggage claims are located.
It has toilets, stores, vip lounges, and it has a food court in a mezzanine in which downstairs can be seen.
- International Terminal
Gates:
The international terminal consists of 2 gates.
The city attracts a lot of latin tourists mainly argentine and uruguayans, therefore latin american airlines operates in this terminal such as Avianca, Aerolineas Argentinas and Copa Airlines.
Looking for attraction options other than carnival in Rio, Balneario Camboriu is already a route for
tourists from USA and Europe brought by American Airlines and TAP.
2nd floor:
Gate F1 - American Airlines (to USA), TAP (to Portugal), Azul (the brazilian airline also has a flight to USA)
Gate F2 - Avianca (to Peru), Aerolineas Argentinas (to Argentina and Uruguay), Copa Airlines (to Panama), LATAM (to Santiago)
Architecture:
As soon as the pax leave the security from upstairs, they arrive to the international terminal.
The international terminal is a large terminal with restaurants, stores, toilets, a vip lounge and it connects to gates F1 and F2.
It’s forbidden for arrivals get into boarding sector. There is a mandatory path for arrivals that goes to downstairs (1st floor) in the immigration sector. After the immigration, the pax have access to the baggage claim and customs check. (All done for the next update ![]() )They exit through an international duty free store.
)They exit through an international duty free store.
- Check-In Area
There are two check-in areas in the airport. Both are located on the 2nd floor.
The domestic check-in area has 52 check-in desks.
The international check-in area has 10 check-in desks.
This area is connected to the security (upstairs) and the arrivals plaza (downstairs).
- Arrivals Plaza and Transportation
The arrivals plaza is located on the 1st floor. It’s where all the pax arrives from domestic terminal in the north and international terminal in the south. The plaza has restaurants, stores, toilets and connects the check-in area upstairs and transportation area (subway, bus, taxis, parking) downstairs.
- Security Area
The security area is located on the 3rd floor where all leaving pax must pass. There are two security sectors: one that connects
to the domestic terminal and other that connects to the international terminal.
First floor: arrivals plaza, domestic and international baggage claims, remote gates D1-D4, immigration, customs.
Second floor: domestic and international boarding terminals, terminal plaza, check-in areas.
xxx
Third floor: security areas.
Hope you like it!!
PS: I forgot to take a pic from the -1st floor, I post later.
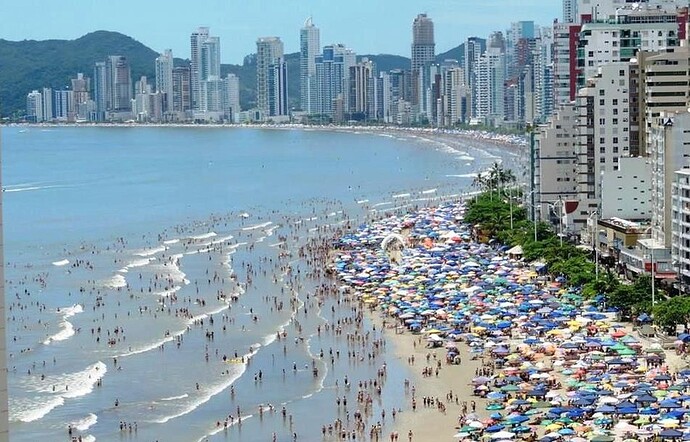
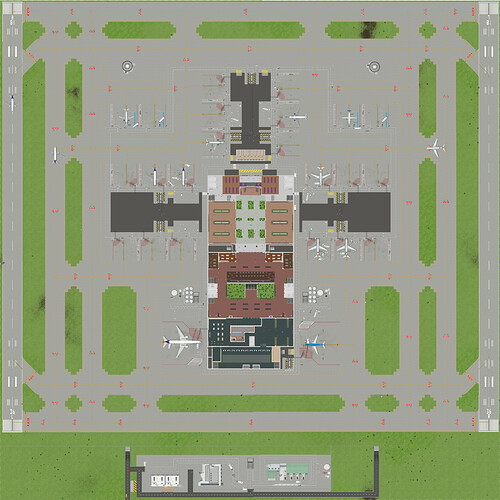
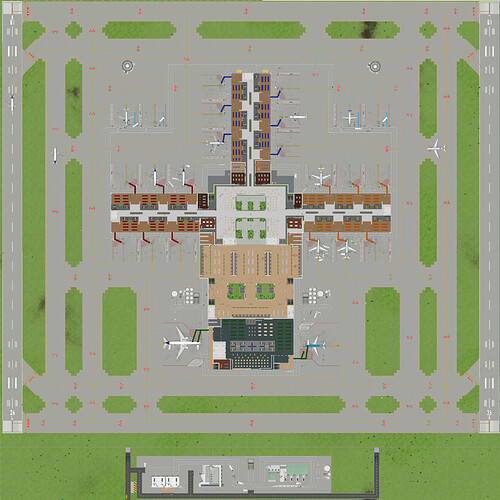
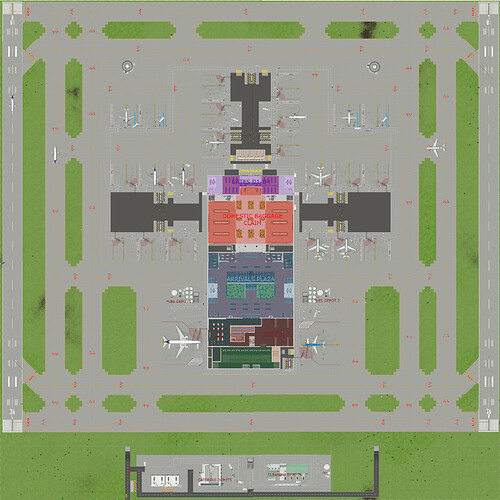
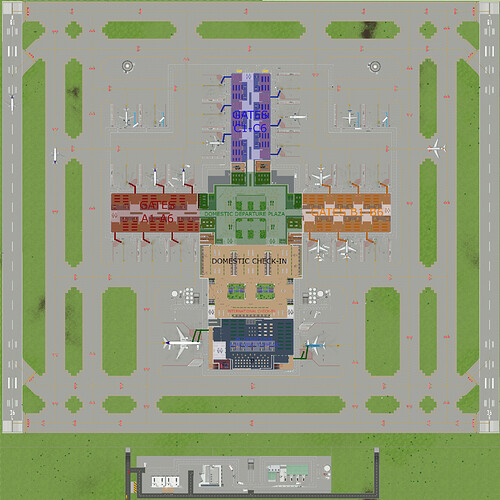
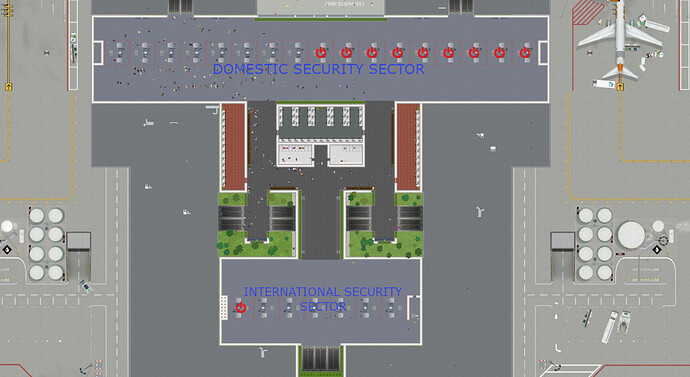

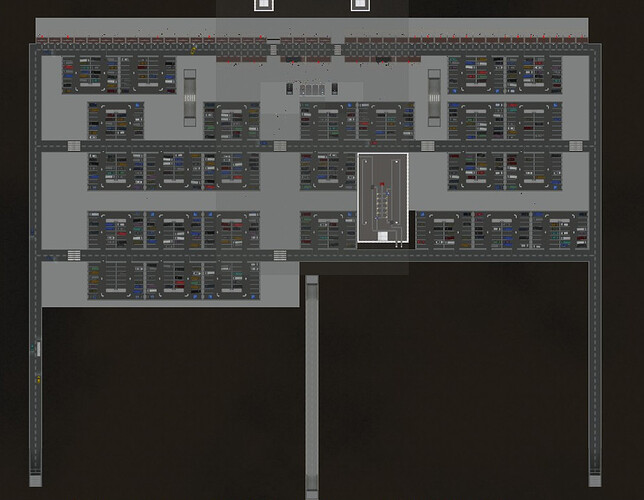
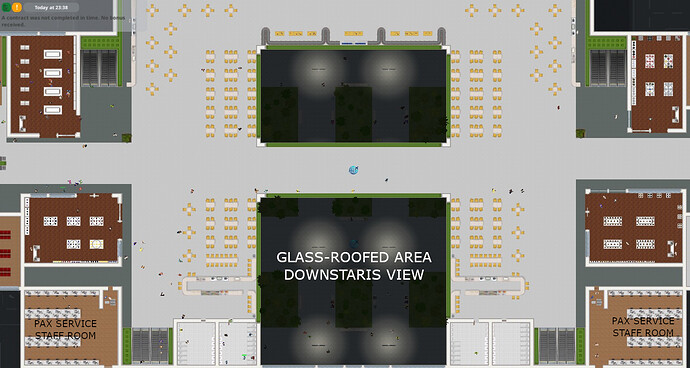
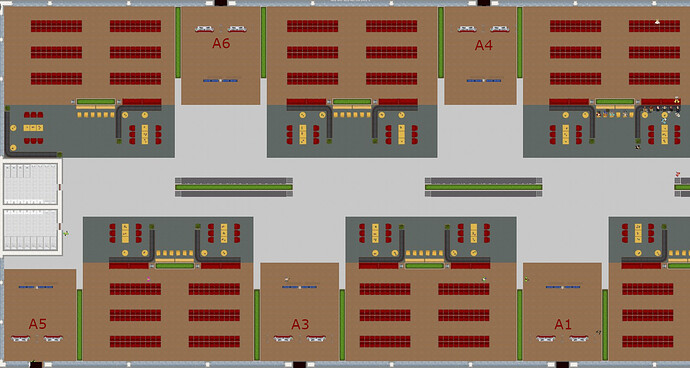
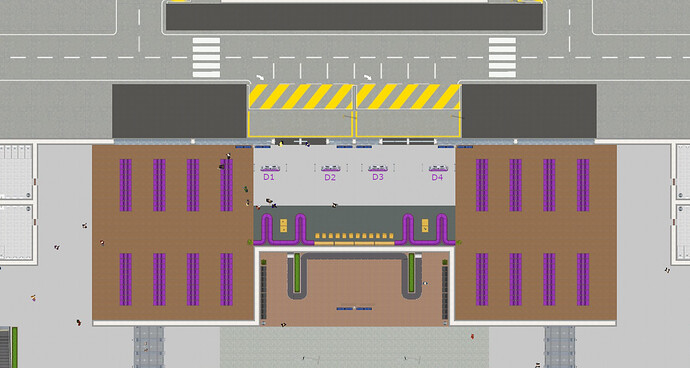
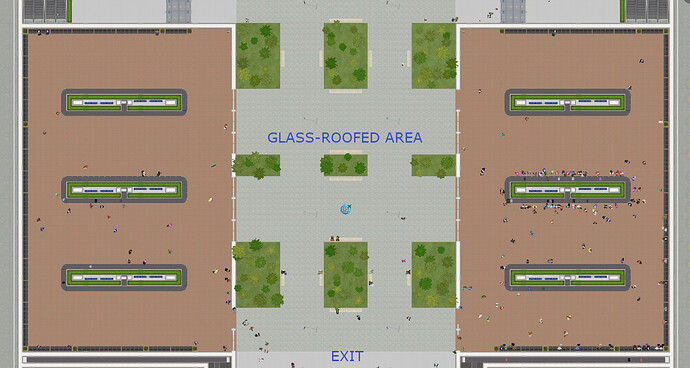
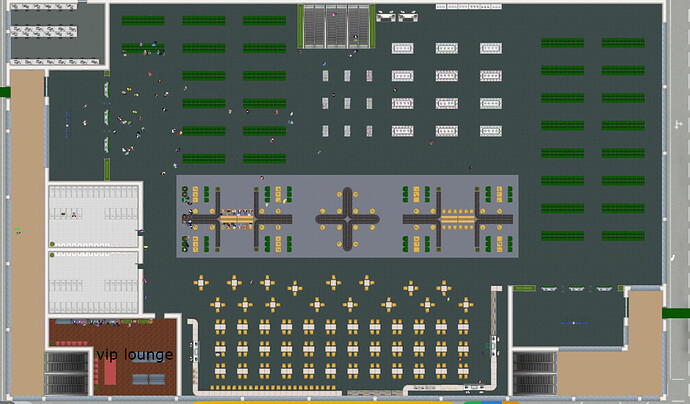
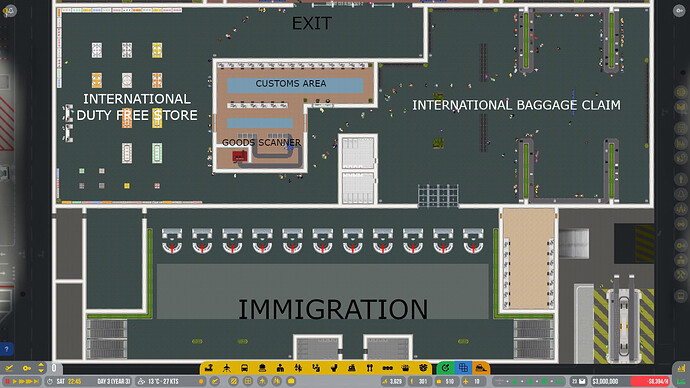
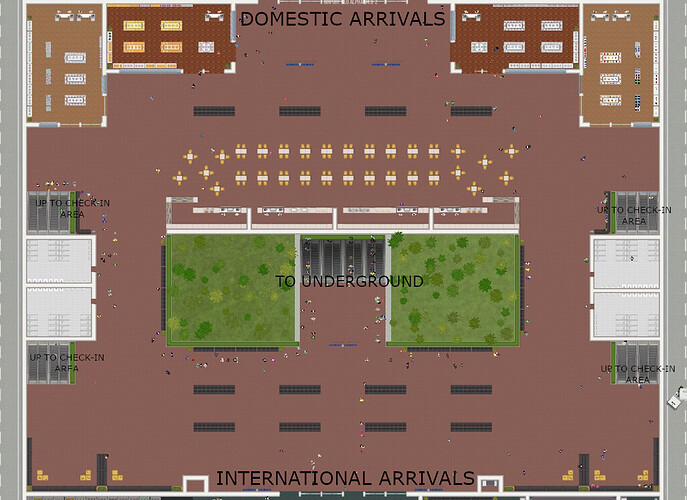
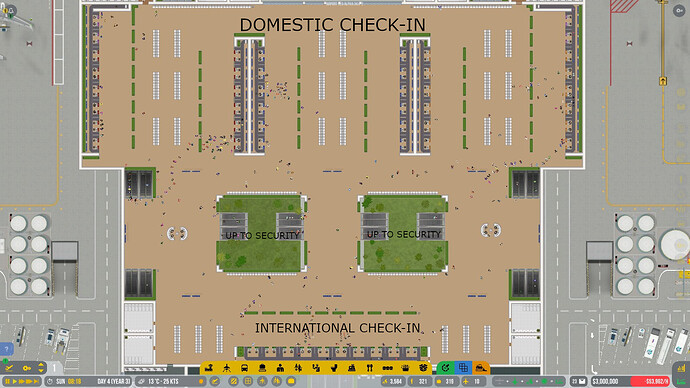
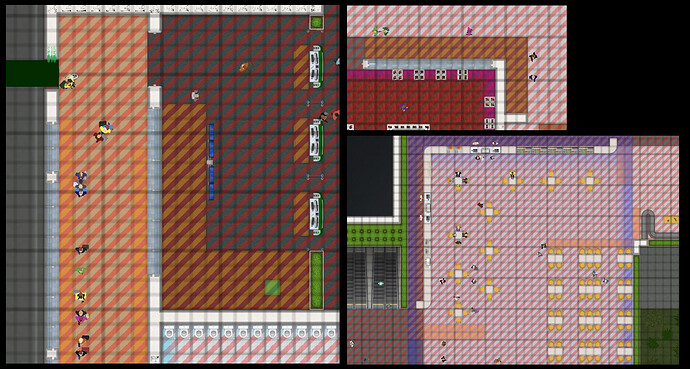
 realistic too!
realistic too!